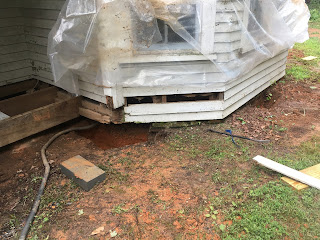9 July 2017
The last couple weeks we have continue to work on getting the right front area of the house on solid footing. I removed the bottom few rows of siding around the parlor walls to expose the sill beam all the way around and provide room to work on the piers and skirt wall. I've got some plastic sheeting tacked around the house to keep water off of the exposed wood work. It lays out on the ground about 3 feet. When I'm working on the house I staple it up out of the way.
As I removed the siding, I discovered why I found wheat grain behind the base board trim inside. Rodents have been using the wall cavities for grain storage. Who would have thought?!
The original "footers" where bricks laid on edge about 4" in the ground.
I dug all these out and poured concrete footers.
With new footers in place, I rebuilt the piers with old brick and Type S mortar, replaced some rotted areas in the original sill beams, and set the house back down on the piers. This is a landmark moment in our restoration process because this is the end of foundation structural repair work we need to do on the house proper. We still have a lot of skirt wall to rebuild and some repairs to the porch structure, but the house is now on solid legs. Yay!
Next step was to pour some footers for the skirt walls, and then rebuild them.
I've ordered some square cut nails from HouseofAntiqueHardware.com. They should be here this coming week so we can start putting the floor back together in the parlor and downstairs bedroom. In the meantime, I've decided to go ahead and repair the front porch since I had already done a little demo to expose the piers and sill beam in the parlor.
There are a few things that need attention here.
Amy and I decided (well, Amy decided) that the two sets of steps on the front need a retro update. We are going to demo the white brick sides (guessing they were built in the 1940's when the bathroom addition was added) on both of the steps and rebuild them with red brick. Then we're going to put a slate veneer on top of the concrete steps. Amy grabbed the sledge hammer and took the lead on the stair demo...
while I started removing what was left of the old skirt wall under the porch.
And for all you wood enthusiasts out there, there are two 2" x 10" x 22'-6" floor joists supporting the original porch. I'll probably have to add a couple mid-span supports, and do something to address the rot along the top edge. But overall they're still holding their own.
The last couple weeks we have continue to work on getting the right front area of the house on solid footing. I removed the bottom few rows of siding around the parlor walls to expose the sill beam all the way around and provide room to work on the piers and skirt wall. I've got some plastic sheeting tacked around the house to keep water off of the exposed wood work. It lays out on the ground about 3 feet. When I'm working on the house I staple it up out of the way.
As I removed the siding, I discovered why I found wheat grain behind the base board trim inside. Rodents have been using the wall cavities for grain storage. Who would have thought?!
The original "footers" where bricks laid on edge about 4" in the ground.
I dug all these out and poured concrete footers.
With new footers in place, I rebuilt the piers with old brick and Type S mortar, replaced some rotted areas in the original sill beams, and set the house back down on the piers. This is a landmark moment in our restoration process because this is the end of foundation structural repair work we need to do on the house proper. We still have a lot of skirt wall to rebuild and some repairs to the porch structure, but the house is now on solid legs. Yay!
Next step was to pour some footers for the skirt walls, and then rebuild them.
I've ordered some square cut nails from HouseofAntiqueHardware.com. They should be here this coming week so we can start putting the floor back together in the parlor and downstairs bedroom. In the meantime, I've decided to go ahead and repair the front porch since I had already done a little demo to expose the piers and sill beam in the parlor.
There are a few things that need attention here.
Amy and I decided (well, Amy decided) that the two sets of steps on the front need a retro update. We are going to demo the white brick sides (guessing they were built in the 1940's when the bathroom addition was added) on both of the steps and rebuild them with red brick. Then we're going to put a slate veneer on top of the concrete steps. Amy grabbed the sledge hammer and took the lead on the stair demo...
while I started removing what was left of the old skirt wall under the porch.
And for all you wood enthusiasts out there, there are two 2" x 10" x 22'-6" floor joists supporting the original porch. I'll probably have to add a couple mid-span supports, and do something to address the rot along the top edge. But overall they're still holding their own.
















Comments
Post a Comment