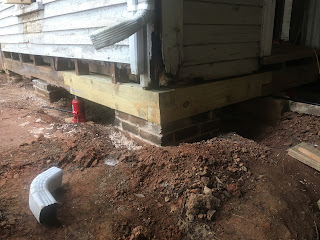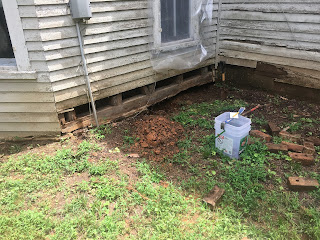25 June 2017
We rebuilt the three piers along the east wall of the back bedroom. I notched the bottom of the sill beam over the center pier because it was rotted only about 15% where it was in contact with the brick. I'll add a piece of 2x8 there to fill the gap and provide load transfer. Wherever wood is coming in contact brick or stone, I am putting a sheet of foil faced bituminous flashing in between them. The brick and mortar piers absorb a lot of moisture which appears to have caused a lot of the rot in the sill beams because the wood would suck that moisture up from the bricks. It's my intention that the flashing will prevent that in the future.
We rebuilt the three piers along the east wall of the back bedroom. I notched the bottom of the sill beam over the center pier because it was rotted only about 15% where it was in contact with the brick. I'll add a piece of 2x8 there to fill the gap and provide load transfer. Wherever wood is coming in contact brick or stone, I am putting a sheet of foil faced bituminous flashing in between them. The brick and mortar piers absorb a lot of moisture which appears to have caused a lot of the rot in the sill beams because the wood would suck that moisture up from the bricks. It's my intention that the flashing will prevent that in the future.
With the piers done, I dug two trenches, one between each of the piers and poured a concrete footer to support a short skirt wall. Since you will be able to see this area of the foundation, We are re-using the old bricks with the lime mortar.
This section of foundation and sill beam is done! I will fill the gap between the bottom of the sill beam and tops of the skirt wall with foam backer rod and caulk later.
Over father's day weekend, two of our sons came to help with the house. Together we poured three more footers under the house and finished another short section of skirt wall. Thank guys!
Then it was time to move back to the parlor. We need to replace this sill beam. Based on our experience with all the other walls we've worked on so far, I decided to take a calculated risk. We are going to simply dig the dirt out from under the old piers and skirt wall and hope that there is enough load transfer through the surrounding structure to prevent any catastrophic failure. First I removed the bottom three rows of siding and started removing some of the old skirt wall.
Then I decided to hedge our bet a little. I felt like (hoping) the wall would not fall down, but I was a little concerned that the floor might fall in. So I bolted the end of each floor joist to the bottom end of the wall stud next to it. Then I added some temporary supports under a few of the floor joists. I'm not sure this really did any good, but it made me feel better.
I dug out the remaining skirt wall and piers.
And then started removing the sill beam. I had to cut the nails holding the studs and joists to the sill beam. Then I cut the sill beam into little sections to make it easier to pull out.
The sill beam was originally about 6-1/2" tall. This section was sitting on one of the piers and is only about 5" tall now. And only about 30% of that was still solid.
It's been raining here a lot. The newspaper almanac says we are 6" above average just for this month! We've got the old sill beam out of the way and started digging for new footers. I've covered the work area to try to keep the exposed wood dry and our holes from filling with water.
The house structure has not let us down and our gamble paid off. Two stories of structural wall hanging in mid air!
Next step is to pour some new footers.
We also need to get access to the sill beam on the opposite wall. It feels like a lot of the load is transferring through the gable end wall on the front of the house. My plan is to jack up the two side walls, which should be the primary load bearing walls, to take the load off of the gable wall and allow us to repair the piers and skirt wall there. I've removed a section of railing and porch floor to open this area up.
Now if it would just stop raining for a few days...














Comments
Post a Comment